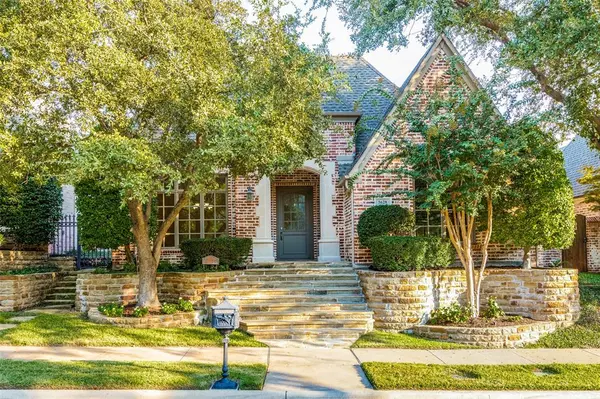For more information regarding the value of a property, please contact us for a free consultation.
Key Details
Property Type Single Family Home
Sub Type Single Family Residence
Listing Status Sold
Purchase Type For Sale
Square Footage 2,908 sqft
Price per Sqft $378
Subdivision Villages Of Stonebriar Park
MLS Listing ID 20754740
Sold Date 12/17/24
Style Traditional
Bedrooms 3
Full Baths 2
Half Baths 1
HOA Fees $366/qua
HOA Y/N Mandatory
Year Built 2000
Annual Tax Amount $13,131
Lot Size 6,534 Sqft
Acres 0.15
Property Description
Welcome to this exquisite home in the heart of Frisco. This meticulously crafted home, built by Hawkins Wellwood, offers a perfect blend of luxury and comfort. Nestled in a gated and guarded community, this residence provides both security and peace of mind. As you step inside, you will be greeted by stunning hardwood floors that flow throughout the entire home. The living room, with vaulted ceiling, built-in cabinets and gas fireplace creates an impressive focal point for family time or entertaining. The kitchen is a culinary enthusiast's dream featuring Cambria Quartz countertops, Bertazzoni Italia gas cook-top, double ovens, Sub-Zero refrigerator and walk-in pantry. The master bedroom suite is a true retreat boasting automatic blackout shades and completely remodeled bathroom with frameless glass shower enclosure that offers wheelchair accessibility, his and her vanities with built-in cabinet and drawers, free standing tub and customized walk-in closet. Two additional guest bedrooms, each with walk-in closets, ensure comfort for family or visitors. Laundry room with sink and built-in cabinets plus gas or electric dryer hookup. Extras include 2 new gas hot water heaters, 8 ft. solid core doors, instant hot water system, plus HOA provides front yard maintenance. Complete with covered patio with electric shades for year-round enjoyment.
Location
State TX
County Collin
Community Community Sprinkler, Curbs, Gated, Greenbelt, Guarded Entrance, Jogging Path/Bike Path, Lake, Park, Perimeter Fencing, Sidewalks
Direction From Dallas Tollway and 121 go West on 121, North on Legacy, Right on Stonebriar Dr, Right on Miramar Dr, Left on Fairfax Dr.
Rooms
Dining Room 2
Interior
Interior Features Cathedral Ceiling(s), High Speed Internet Available, Kitchen Island, Open Floorplan, Vaulted Ceiling(s), Walk-In Closet(s)
Heating Central, Fireplace(s), Natural Gas
Cooling Ceiling Fan(s), Central Air, Electric
Flooring Ceramic Tile, Wood
Fireplaces Number 1
Fireplaces Type Gas, Gas Logs
Appliance Built-in Gas Range, Built-in Refrigerator, Dishwasher, Disposal, Electric Oven, Gas Cooktop, Gas Water Heater, Microwave, Double Oven, Plumbed For Gas in Kitchen, Refrigerator, Vented Exhaust Fan
Heat Source Central, Fireplace(s), Natural Gas
Laundry Electric Dryer Hookup, Gas Dryer Hookup, Utility Room, Full Size W/D Area, Washer Hookup
Exterior
Exterior Feature Covered Patio/Porch, Rain Gutters
Garage Spaces 2.0
Fence Wood
Community Features Community Sprinkler, Curbs, Gated, Greenbelt, Guarded Entrance, Jogging Path/Bike Path, Lake, Park, Perimeter Fencing, Sidewalks
Utilities Available City Sewer, City Water, Individual Gas Meter, Individual Water Meter
Roof Type Composition
Total Parking Spaces 2
Garage Yes
Building
Lot Description Interior Lot, Landscaped, Sprinkler System, Subdivision
Story One
Foundation Slab
Level or Stories One
Structure Type Brick
Schools
Elementary Schools Spears
Middle Schools Hunt
High Schools Frisco
School District Frisco Isd
Others
Ownership Reed
Acceptable Financing Cash, Conventional
Listing Terms Cash, Conventional
Financing Cash
Read Less Info
Want to know what your home might be worth? Contact us for a FREE valuation!

Our team is ready to help you sell your home for the highest possible price ASAP

©2024 North Texas Real Estate Information Systems.
Bought with Tara Mcgraw • At Properties Christie's Int'l

