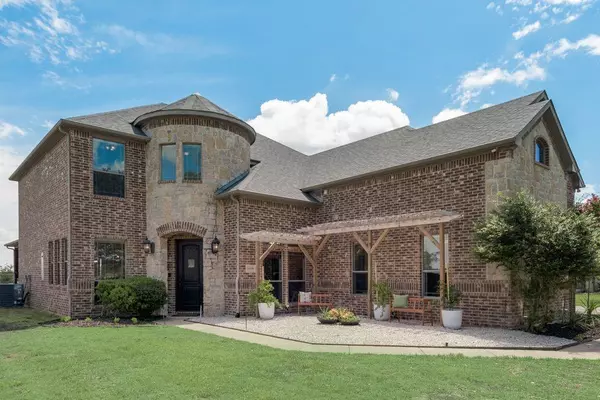For more information regarding the value of a property, please contact us for a free consultation.
Key Details
Property Type Single Family Home
Sub Type Single Family Residence
Listing Status Sold
Purchase Type For Sale
Square Footage 3,084 sqft
Price per Sqft $204
Subdivision Emerald Ranch Estates
MLS Listing ID 20659506
Sold Date 12/26/24
Style Traditional
Bedrooms 4
Full Baths 2
Half Baths 1
HOA Fees $6/ann
HOA Y/N Mandatory
Year Built 2005
Annual Tax Amount $10,206
Lot Size 1.100 Acres
Acres 1.1
Property Description
Enjoy country living in this gorgeous home on over 1 acre in desirable Emerald Ranch estates outside Forney city limits! The entryway opens to spacious formal dining and a dedicated study with built-in shelving, a French door, and engineered wood floors. The beautiful kitchen features granite counters, a large island, a breakfast bar, double ovens, and tons of cabinet space. It opens to living with vaulted ceilings, a stone fireplace, and a wall of windows overlooking the fabulous patio and outdoor kitchen (comes with a kegerator!). The primary Bedroom is down, and the bath meets your requirements. Upstairs offers a game room and a media room with 3 bedrooms. The workshop is a real workshop (fully electric) with garage doors front and back. 2 a carport is associated with the workshop. A lot of parking offered. Storage is great throughout this house. Fun house - ready to go!
Location
State TX
County Kaufman
Direction From 80 , s on 548 to 1641. Turn left on Helms Trail. Right on CR213 turn left on Emerald Ranch Ln.
Rooms
Dining Room 2
Interior
Interior Features Built-in Features, Decorative Lighting, Granite Counters, Kitchen Island, Pantry, Walk-In Closet(s)
Heating Central, Propane
Cooling Ceiling Fan(s), Central Air, Electric
Flooring Carpet, Ceramic Tile, Concrete
Fireplaces Number 1
Fireplaces Type Gas Starter
Appliance Dishwasher, Disposal, Electric Cooktop, Electric Oven
Heat Source Central, Propane
Laundry Utility Room, Full Size W/D Area
Exterior
Garage Spaces 2.0
Carport Spaces 2
Pool Gunite, In Ground, Waterfall
Utilities Available Aerobic Septic, All Weather Road, Electricity Available, Electricity Connected
Roof Type Composition
Total Parking Spaces 4
Garage Yes
Private Pool 1
Building
Story Two
Foundation Slab
Level or Stories Two
Structure Type Brick
Schools
Elementary Schools Henderson
Middle Schools Warren
High Schools Forney
School District Forney Isd
Others
Ownership Petersen, David
Acceptable Financing Cash, Conventional, FHA, VA Loan
Listing Terms Cash, Conventional, FHA, VA Loan
Financing Conventional
Read Less Info
Want to know what your home might be worth? Contact us for a FREE valuation!

Our team is ready to help you sell your home for the highest possible price ASAP

©2025 North Texas Real Estate Information Systems.
Bought with Missy Wadham • MTX Realty, LLC

