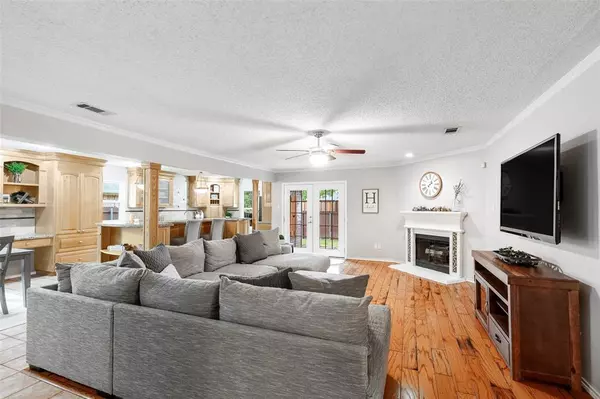For more information regarding the value of a property, please contact us for a free consultation.
Key Details
Property Type Single Family Home
Sub Type Single Family Residence
Listing Status Sold
Purchase Type For Sale
Square Footage 1,891 sqft
Price per Sqft $237
Subdivision Hillcrest Highlands Ph I
MLS Listing ID 20716250
Sold Date 12/30/24
Style Traditional
Bedrooms 4
Full Baths 2
HOA Y/N None
Year Built 1996
Annual Tax Amount $6,695
Lot Size 6,969 Sqft
Acres 0.16
Property Description
This charming 4-bedroom, 2-bath home is nestled on a peaceful cul-de-sac in a quiet neighborhood, offering an ideal setting for families. Its prime location provides easy access to various restaurants, entertainment venues, and shopping centers, enhancing daily convenience. The open floor plan features a spacious living room with hardwood floors and a cozy fireplace. The large island kitchen, equipped with ample cabinets and granite countertops, flows seamlessly into the dining and living areas, making it perfect for entertaining. The primary bedroom includes a sitting area, a spa-like bathroom, and a generous walk-in closet and is tucked away from the other three bedrooms. Outside, the backyard offers a tranquil retreat with a patio, swing, and shaded lawn, ideal for outdoor gatherings or relaxation. Recent upgrades such as new windows, a new AC unit, and fresh paint make this home move-in ready, combining comfort, style, and convenience in a highly desirable location.
Location
State TX
County Collin
Direction See GPS
Rooms
Dining Room 1
Interior
Interior Features Cable TV Available, Decorative Lighting, Eat-in Kitchen, Flat Screen Wiring, Granite Counters, High Speed Internet Available, Kitchen Island, Open Floorplan, Walk-In Closet(s)
Heating ENERGY STAR Qualified Equipment, Fireplace(s)
Cooling Ceiling Fan(s), Central Air, ENERGY STAR Qualified Equipment
Flooring Carpet, Tile, Wood
Fireplaces Number 1
Fireplaces Type Gas, Gas Logs, Gas Starter, Living Room
Appliance Dishwasher, Disposal
Heat Source ENERGY STAR Qualified Equipment, Fireplace(s)
Laundry Electric Dryer Hookup, Utility Room, Full Size W/D Area, Washer Hookup
Exterior
Exterior Feature Covered Patio/Porch, Rain Gutters, Lighting, Private Yard
Garage Spaces 2.0
Fence Back Yard, Fenced, Wood
Utilities Available Cable Available, City Sewer, City Water, Curbs, Sidewalk, Underground Utilities
Roof Type Composition
Total Parking Spaces 2
Garage Yes
Building
Lot Description Cul-De-Sac, Few Trees, Interior Lot, Irregular Lot, Landscaped, Lrg. Backyard Grass, Sprinkler System, Subdivision
Story One
Foundation Slab
Level or Stories One
Structure Type Brick
Schools
Elementary Schools Christie
Middle Schools Clark
High Schools Centennial
School District Frisco Isd
Others
Ownership Of Record
Acceptable Financing Cash, Conventional, FHA, VA Loan
Listing Terms Cash, Conventional, FHA, VA Loan
Financing Conventional
Read Less Info
Want to know what your home might be worth? Contact us for a FREE valuation!

Our team is ready to help you sell your home for the highest possible price ASAP

©2025 North Texas Real Estate Information Systems.
Bought with Tonia Felczer • Tonia Felczer Top Dog RE & Mgt

